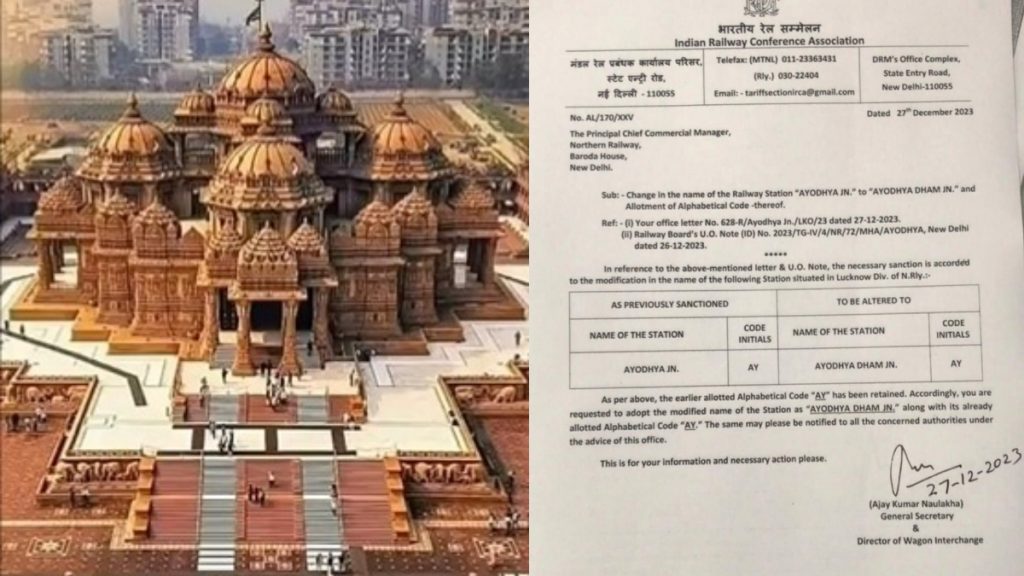Ayodhya: Prime Minister Narendra Modi is set to inaugurate ‘Ayodhya Dham,’ a railway station with cutting-edge facilities, on December 30. While the station’s development is planned to occur in three phases, the first phase has been fully completed ahead of its inauguration, according to an official statement from the government of UP on Wednesday.
What distinguishes this station is its meticulously planned development, which outperforms even airport facilities in terms of quality and convenience. Infant care, a sick room, a tourist information centre, a fire exit, and the country’s largest concourse are all available at the railway station, added the statement.
Ayodhya Dham Railway Station boasts a range of facilities that go beyond typical railway stations, surpassing even airport standards. Notably, the Infant Care Room occupies a prominent position, providing medical attention to infants of passengers. In the event of an injury or illness during the journey, a dedicated sick room at the station is available for first aid and medical assistance.
Name of the #Ayodhya railway station has been changed into #AyodhyaDham.
PM @narendramodi will inaugurate the newly constructed building of the station on December 30. pic.twitter.com/ExgNt3TPLU
— All India Radio News (@airnewsalerts) December 27, 2023
The station also features a Passenger Facilities Desk and Tourist Information Centre, providing passengers with comprehensive information about spiritual and tourist destinations in the area, including the Shri Ram Temple, along with convenient means of access. These facilities are situated on the ground floor, and the entire complex follows a G+2 model (ground plus middle and first floor).
In addition to these distinctive amenities, Ayodhya Dham provides standard facilities found in newly developed stations, such as cloakrooms, a food plaza, waiting halls, staircases, escalators, lifts, and toilets. All floors are connected to fire exits, ensuring a safe evacuation route in the event of any unforeseen situations.
“The name of Ayodhya Railway Station has been changed to “Ayodhya Dham” Junction,” tweets Lallu Singh Ayodhya Member of Parliament pic.twitter.com/eyWy2s2uzc
— ANI (@ANI) December 27, 2023
The middle floor of Ayodhya Dham station accommodates various facilities, including retiring rooms, a ladies dormitory, AC retiring rooms, a gents dormitory, staircases, lodging rooms for relieving staff, and dedicated spaces for the station master and women employees.
At the same time, the country’s largest concourse setup will be on the first floor. This process is to be completed in 3 phases and the work of the first phase has been completed. Once all three phases are finalized, the concourse will span an impressive 7200 square meters.
The first floor will also feature additional facilities such as a food plaza, waiting hall, toilets, drinking water stations, escalators, lifts, staff rooms, shops, waiting rooms, and an entry footbridge. Furthermore, the station has taken into consideration the needs of individuals with disabilities by incorporating specially designed toilets.

